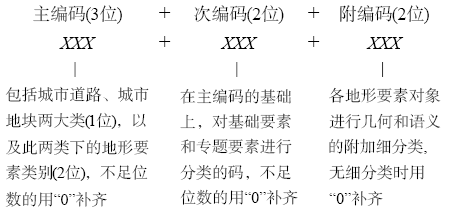

Journal of Geo-information Science >
Classification and Expression of Urban Topographic Features for DEM Construction
Received date: 2016-06-29
Request revised date: 2016-09-11
Online published: 2017-03-20
Copyright
Topographic features are defined as point, polyline and polygon elements which control surface topography of the earth. Its reasonable classification can provide the data foundation for the simulation of urban topography. There are already many industrial standards for topographic map classification. However, the existed feature classification and coding methods are mainly focused on surveying, mapping, editing, updating, and data storage of topographic map. These methods cannot be used for urban DEM construction directly. After parsing the characteristics of urban terrain and analyzing the deficiencies of classification method in urban terrain modeling based on large scale topographic map, a classification and expression method of urban topographic features is put forward in this paper. According to the principle of urban space is divided by road and land parcel, the topographic features of urban terrain are classified and expressed with mathematical equations based on object-oriented thought by taking the 1:500 topographic maps as fundamental data. To test and verify the effectiveness and feasibility of the classification and expression method, this paper made a registration between classification results and remote sensing images, constructed the DEM and extracted the slope. Meanwhile, this paper performed a comprehensive evaluation for classification results from geometric and semantic perspectives. Also, it analyzed modeling effects at global and local scale, respectively. The experiment results showed that the classification results can be well matched with remote sensing images, the proposed classification and expression method of topographic features can express the geometric and semantic information of complex urban terrain effectively at both global and local scale. The classification and expression method of topographic features for urban DEM construction can not only provide basis for analysis and application of terrain factors, but also provide technical support for the application of topographic features, such as urban terrain modeling, construction planning and decision-making.
YANG Cancan , JIANG Ling , CHEN Xin , WANG Chun , ZHAO Mingwei . Classification and Expression of Urban Topographic Features for DEM Construction[J]. Journal of Geo-information Science, 2017 , 19(3) : 317 -325 . DOI: 10.3724/SP.J.1047.2017.00317
Fig. 1 Sketch map of urban terrain partitioning图1 城市地形分割示意图 |
Tab. 1 Classification results of urban topographic features表1 城市地形要素分类情况 |
| 一类 | 二类 | 三类 | 四类 | 编码 | 备 注 |
|---|---|---|---|---|---|
| 城市道路 | 基础要素 | 道路高程点 | 1010100 | 城市道路边界范围内的高程点 | |
| 道路边界 | 1010200 | 城市道路的最外沿边界 | |||
| 专题要素 | 机动车道 | 单向坡面型 | 1020101 | 指横断面成单向倾斜状的车道 | |
| 双向坡面型 | 1020102 | 指从由中央向两边倾斜的车道 | |||
| 非机动车道 | 1020200 | ||||
| 人行道 | 1020300 | ||||
| 围合型隔离带 | 1020400 | 指道路面上隔离性和装饰性地表非镂空围合型花坛或绿化带 | |||
| 城市地块 | 基础要素 | 地块高程点 | 2010100 | ||
| 等高线 | 2010200 | ||||
| 陡坎线 | 2010300 | 包括自然的和人工修整的陡坎 | |||
| 地块边界 | 2010400 | 指城市地块的外边界 | |||
| 专题要素 | 建筑物基底 | 2020100 | 包括一般房屋,简易房屋以及有平直基底的人工建筑物等 | ||
| 水域 | 独立型水域 | 2020201 | 指在地块内完整封闭的水域,如湖泊、池塘、露天泳池等 | ||
| 连通型水域 | 2020202 | 指具有流动连通性的水域如河流、沟渠等 | |||
| 小区道路 | 主干道 | 2020301 | 指小区块内经过人工修整的主要道路 | ||
| 人行道 | 2020302 | ||||
| 边坡 | 规则边坡 | 2020401 | 包括自然坡面、及路堤、阶梯、地下车口入口等人工边坡 | ||
| 不规则边坡 | 2020402 | ||||
| 铁路 | 2020500 | 非镂空铁路 | |||
| 平直场区 | 2020600 | 包括广场、球场、以及停车场或公园内相对平直的区域 | |||
| 其他硬化区 | 主体硬化区 | 2020701 | 指地块内未被分类的其他非平直硬化区域 | ||
| 围合型构筑物 | 2020702 | 区域内人工构筑物,如花坛等 |
注:本分类表中的各类别均是独立对象,若存在包含关系,则是指剔除了被包含对象后的范围 |

Tab. 2 Quantitative expression of urban topographic features表2 地形要素信息表达 |
| 要素类型 | 地物类别 | 形态信息表达 |
|---|---|---|
| 点 | 高程点 | |
| 线 | 陡坎线、等高线、道路边界、地块边界等; 机动车道线(面)、非机动车道线(面)、人行道线(面)、围合型隔离带线(面)、建筑物基底线(面)、水域线(面)、小区道路线(面)、边坡(面)等 |
注:Type表示地形要素形态类型(点、线或面);Class表示地形要素分类类别;PH表示高程语义;PM表示形态语义;PG表示与邻近对象之间的关系语义 |

Fig. 2 Topographic map of study area图2 研究区域地形图 |
Fig. 3 Flow diagram of extracting urban terrain features图3 城市地形要素提取流程图 |
Fig. 4 Classification results of urban topographic features图4 地形数据分类结果 |
Fig. 5 Partial enlarged figures of RS image registration图5 分类结果与遥感影像套合局部细节图 |
Fig. 6 Map of registration between classification results and a RS image图6 分类结果与遥感影像套合示意图 |
Fig. 7 Map of hill-shade of study area图7 实验区地形模型示意图 |
Fig. 8 Slope map of study area图8 实验区坡度图 |
Fig. 9 Hill-shade model based on basic features图9 基于基础地形要素构建的地形模型 |
The authors have declared that no competing interests exist.
| [1] |
[
|
| [2] |
[
|
| [3] |
[
|
| [4] |
[
|
| [5] |
[
|
| [6] |
[
|
| [7] |
|
| [8] |
|
| [9] |
|
| [10] |
|
| [11] |
|
| [12] |
[
|
| [13] |
[
|
| [14] |
[
|
| [15] |
[
|
| [16] |
国家技术监督局.中华人民共和国国家标准1:500、1:1000、1:2000地形图要素分类与代码(GB/T14804-1993)[S].北京:中国标准出版社,1993.
[
|
| [17] |
中华人民共和国国家质量监督检验检疫总局,中国国家标准化管理委员会.基础地理信息要素分类与代码(GB/T 13923-2006)[S].北京:中国标准出版社,2006.
[ General Administration of Quality Supervision, Inspection and Quarantine of People's Republic of China. Specifications for feature classification and codes of fundamental geographic information (GB/T 13923-2006)[S]. Beijing: Standards Press of China, 2006. ]
|
| [18] |
[
|
| [19] |
中华人民共和国住房和城乡建设部. 中华人民共和国行业标准城市道路工程设计规范(CJJ37-2012)[S].北京:中国建筑工业出版社,2012.
[
|
/
| 〈 |
|
〉 |